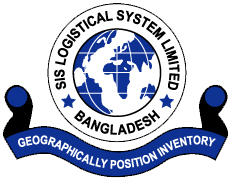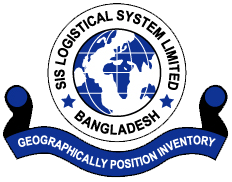
If your business requires a dedicated warehouse solution, we have award-winning teams of supply chain consultants, designers and engineers working to provide warehouse solutions and network designs to assist our customers with the future projection of their business.
Why warehouse design?
SIS provides custom-built warehouses that are specialised to your industry, flexible in footprint and environmentally sustainable.
Choosing a dedicated warehouse solution can help improve operating efficiencies through optimal use of warehouse space and state of the art warehouse technologies.
Our warehouse solutions are optimised and tailored for your requirements, including the choice of location to streamline routing; getting you close to your customers and helping you create a low-cost network and improved customer service.
Benefits of custom designed and built warehousing
- fit for purpose, industry centric and designed for your business model
- customised to support your long term business strategy
- ability to accommodate future growth, and changing business requirements
- flexible commercial framework
- use of technologies to improve productivity
Our warehouse design process
SIS’s supply chain and warehouse team uses a dedicated approach to ensure we deliver a solution that provides our customers with operational excellence, efficiency and flexibility in their business.
We undertake quantitative analysis of:
- warehouse layout and design
- property selection and design
- inventory models
- picking and storage models to mitigate the risks of bottlenecks
- mobile equipment - type, requirement, peak season demands
- conveying and sortation equipment
- automation and technology requirements
- staffing
- business and financial analysis, including capital budgets and flexible commercial models
- transport modelling for the entire supply chain
- warehouse location optimisation, including network design and geographic analysis
SIS’s warehouse location optimisation uses specialised software and tools to assist in the selection of the most appropriate location for a new warehouse, based on demand, cost and service levels. SIS offers multi variable modelling for location selection, including ‘centre of gravity’ analysis and taking into account many other variables including discrete demand, fleet mixes and road infrastructure.
Through a detailed analysis of our customers’ requirements, SIS can provide recommendations for a range of warehouse designs, including;
- Manual warehouse – with high staff levels and additional labour year on year to meet increased volumes.
- Semi automated warehouse – with sufficient technology to meet volumes, reduced staff and allowing for operational flexibility and improved safety.
- Fully automated warehouse – with a high level of technology, a large outlay of capital, a significant reduction in footprint, extended contract terms and extensive use of technology to replace labour functions.
Sustainable design
In line with SIS’s Smarter Green program, SIS’s ‘Environmentally Sustainable Design Guidelines' are incorporated into our warehouse designs. As an active participant in environmental programs to reduce emissions, SIS’s warehouses include a range of green targets and initiatives, including:
Green targets
- incorporating ‘green star’ design
- minimising energy use
- optimising environment quality
- minimising waste
- water conservation
Green initiatives
- alternative use of power source
- utilising skylights and translucent roofing in warehouses
- timer switches or sensor lights for lighting
- reuse or recycle packaging materials in DCs
- rain water harvesting for landscaping

