SIS Logistical System Limited will build underground network using the Open cut method which will consist of some Hand holes in between in order to follow the standard civil work procedure and also to facilitate the ease of operation whenever needed.
For the total underground network building, SIS Logistical System Limited will use the following procedures:
A. Standard Trench cutting:
SIS Logistical System Limited will keep the trenching depth to be 1.2 meter, filling level to be maintained as presented below:
1. From bottom part10 cm sand beds.
2. 1 Way HDPE Duct
3. 20 cm sand
4. One-layer longitudinal brick placement
5. 10 cm sand
6. Wearing tape
7. 72.5 excavated soil.
For Pacca road, SIS Logistical System Limited will maintain 300 mm width at the top and 200 mm width at the bottom and 1200 mm depth, where SIS Logistical System Limited will fill the open cut by local sand just under the Pacca road. After 905 mm depth, a 75 mm brick layer will be made and the 1-way HDPE Optical Fiber Cable will be deployed. Just below the Optical Fiber Cable, SIS Logistical System Limited will fill the place with sand.
For Kaccha and semi Pacca road SIS Logistical System Limited will maintain the same dimension and fill the open cut by the excavated soil.
For HDD, boring dimension will be 300 mm width at the top and 200 mm width at the bottom and 1500 mm depth and 4 nos of HDPE Duct will be blow at the depth of 1425 mm.
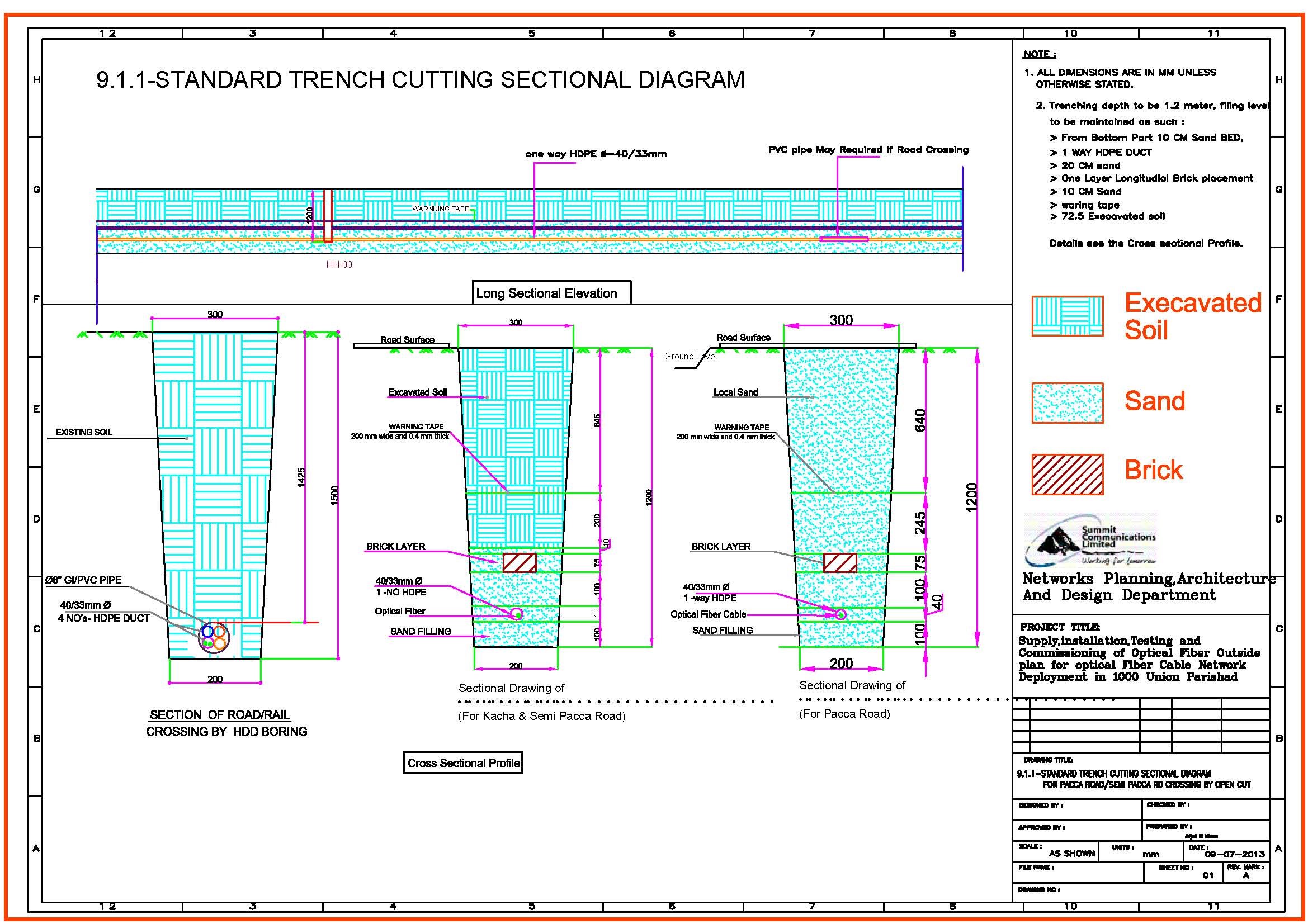
B. Structural Diagram of HH:
The Base slab’s dimension will be 1590X1390 mm. And the hand hole dimension will be 1440X1240X1, 150 mm bare leas wire will be used as the earthining rod. 2 nos both way HDPE Duct and 4 nos 1way HDPE Duct provision both ways will be placed inside the slab. One thin polythene layer of 0.5 mm on the top of brick layer will be placed. Cement will be Holcim Brand. And Curing will be done for 14 to 21 days. Wall thickness will be 120 mm.
Handhole cover will be 12 mm -125 mm c/c double layer. Handhole cover will be of two part. Casting ration will be 1:1,5:3 with stone chip.
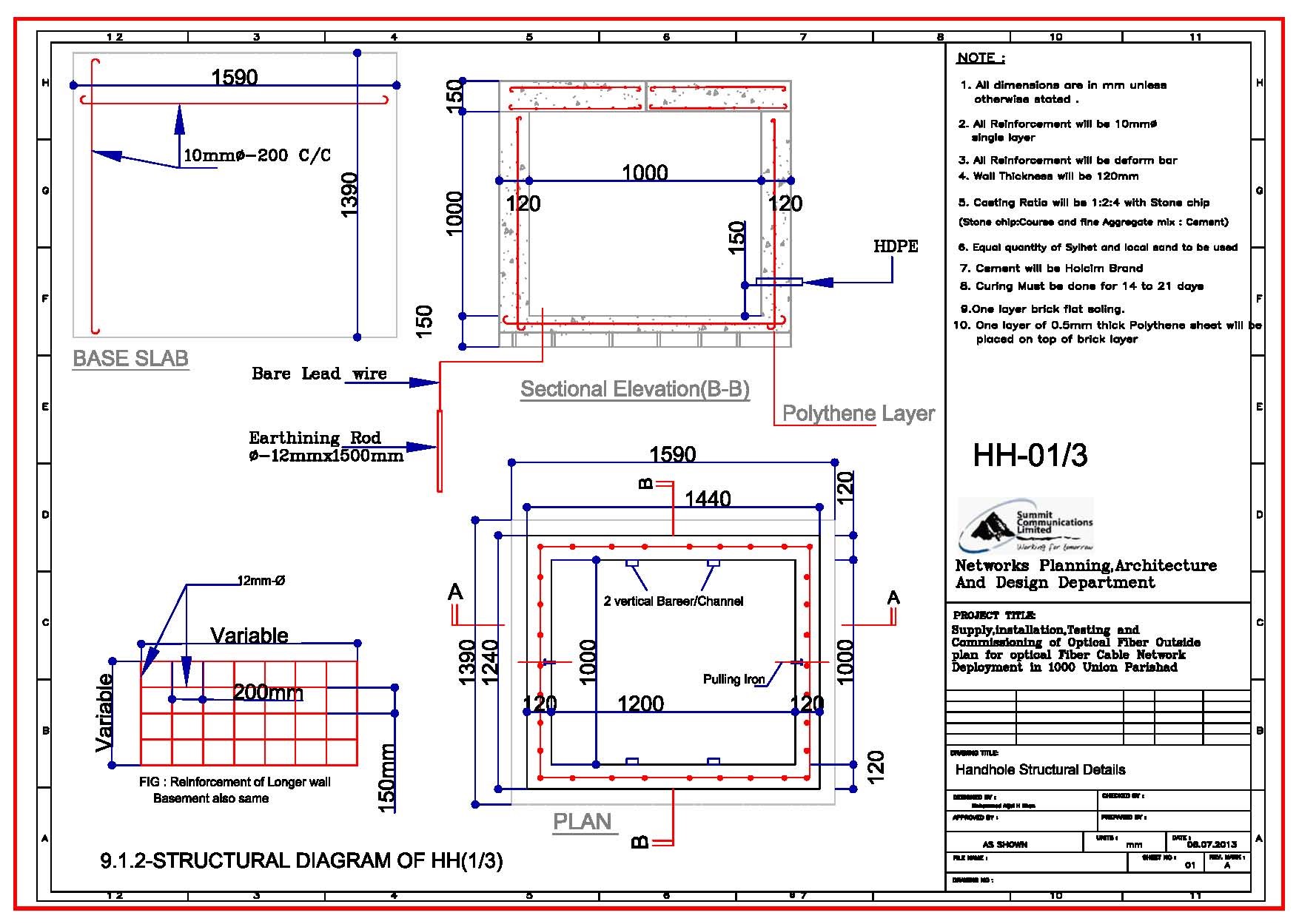
Structural Diagram of HH (1/3)
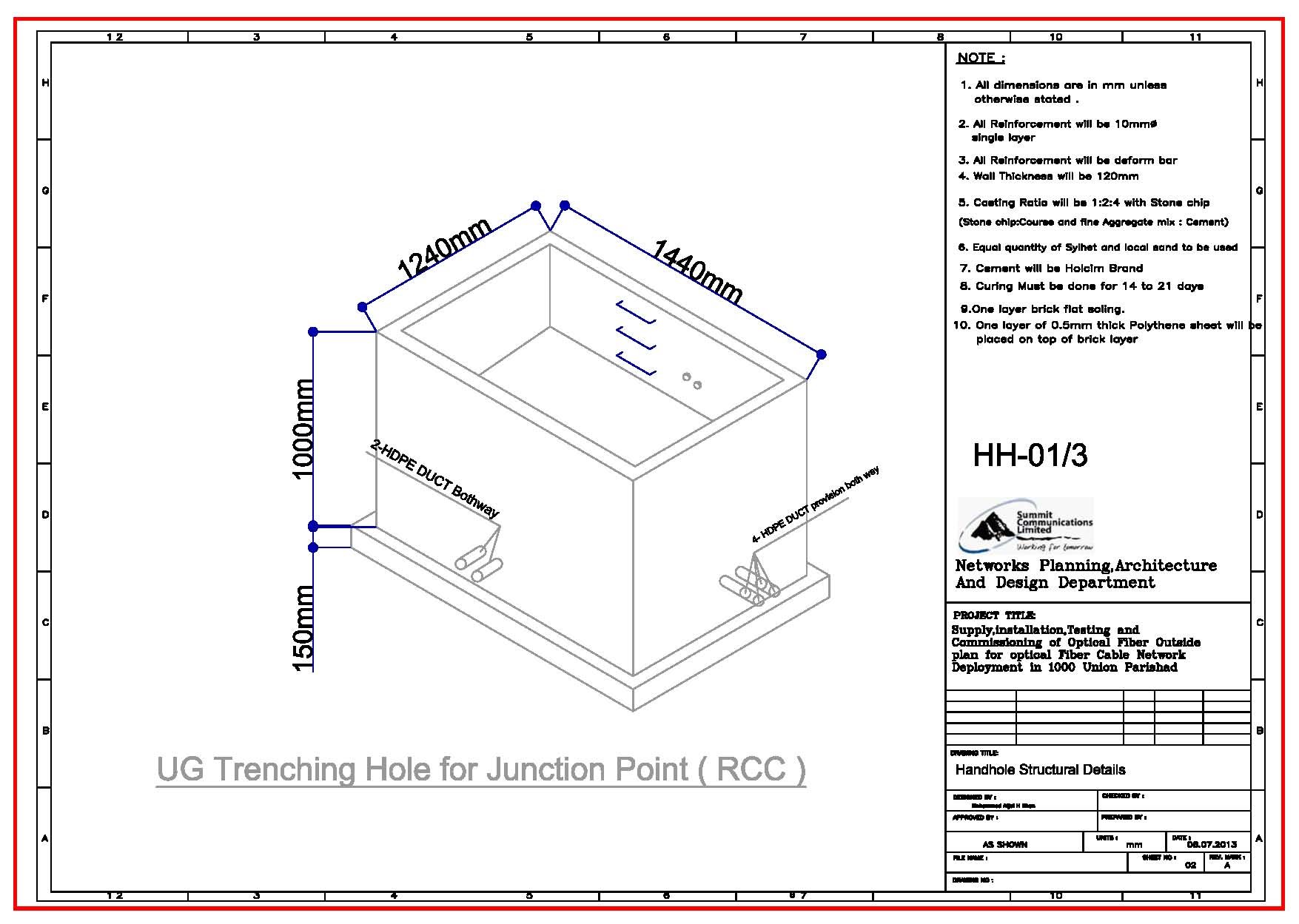
Structural Diagram of HH (2/3)
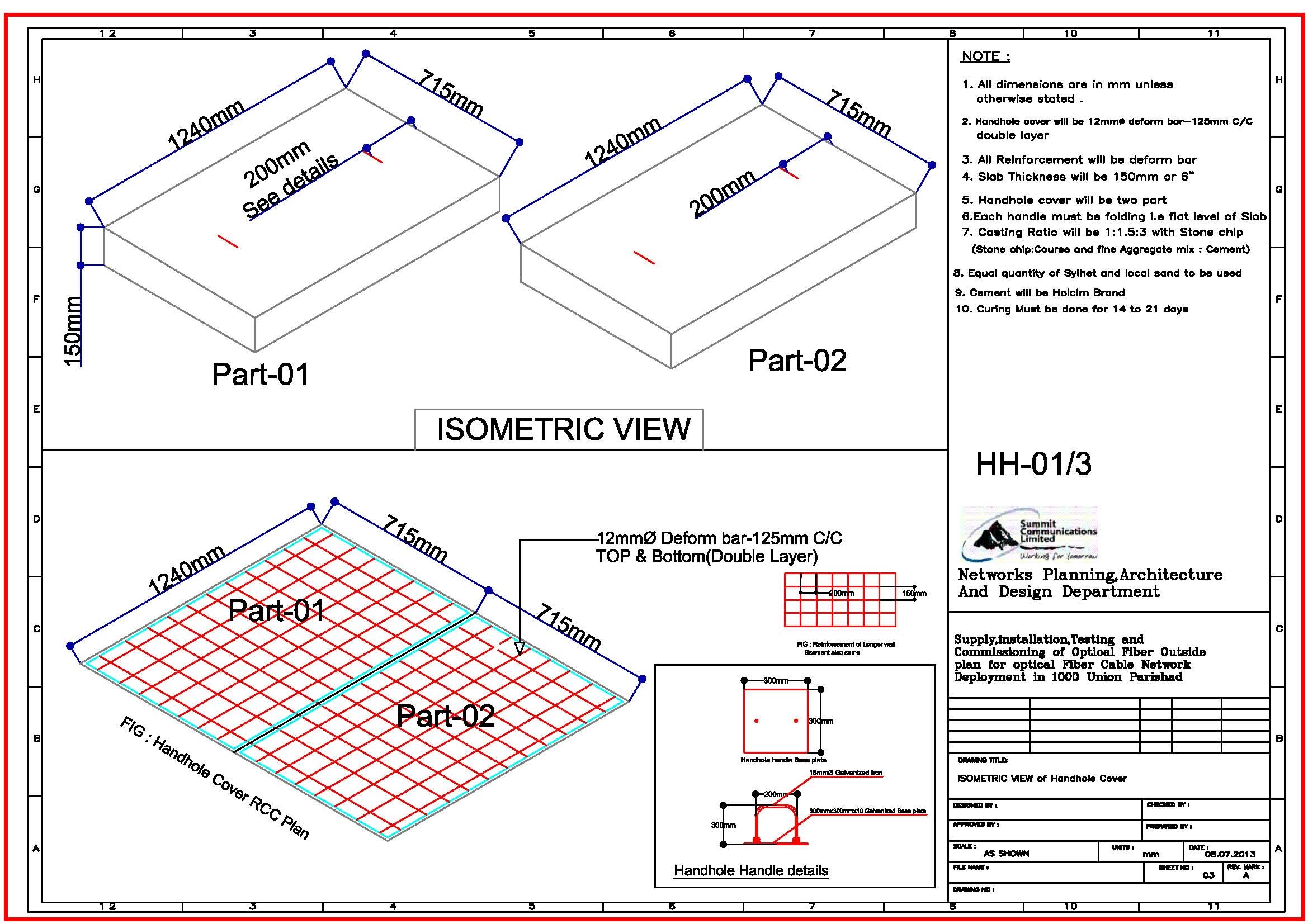
Structural Diagram of HH (3/3)
C. Indicative bridge / Culvert Crossing Methods:
SIS Logistical System Limited will use D.W.C. pipes concreted over bridge/culvert with 170mm X 170 mm concrete encasement and Galvanized clamp with royal bolts. The 130mm double walled commutated HDPE connecting to 40mm HDPE will not be bent abruptly and will be extended to sufficient depth of normal soil cover. 120/103.5 mm DWC pipe fixed bridge/culvert with Galvanized clump along with royal bolts will be used. The below figures stated details.
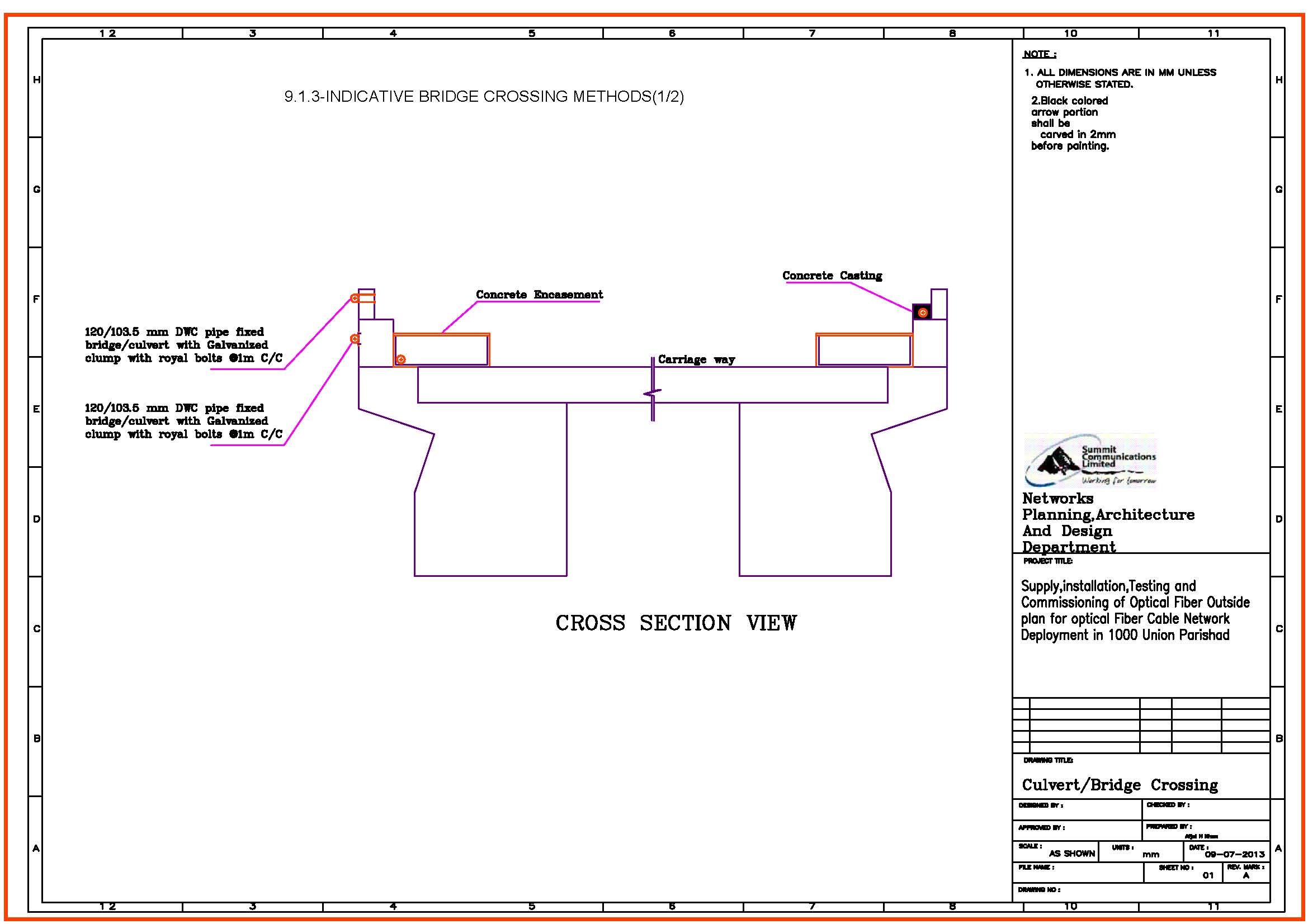
Indicative Bridge Crossing Methods (1/2)
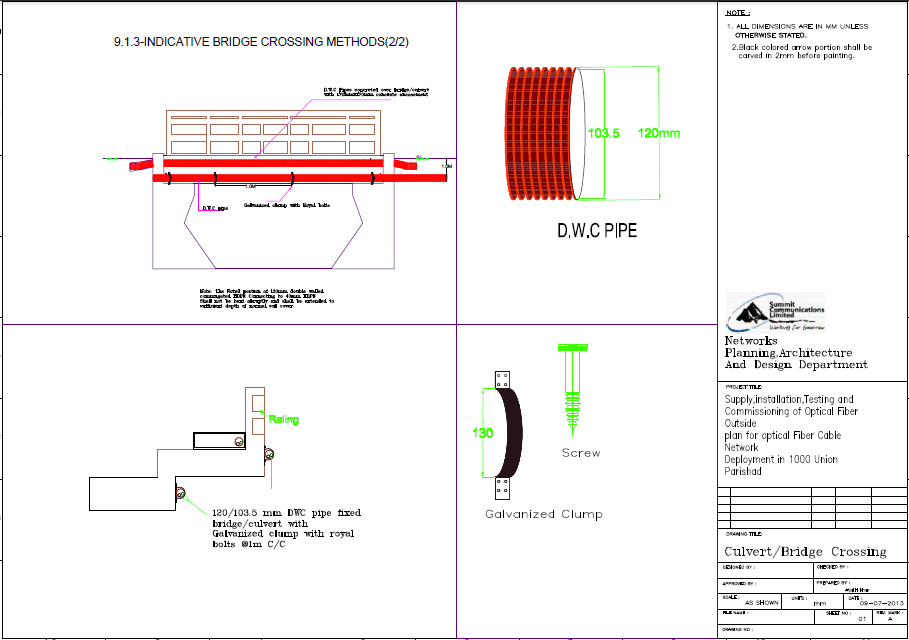
Indicative Bridge Crossing Methods(2/2)
D. Concrete Marker Post:
Although BTCL has designed their concrete mark post, SIS proposed their own concrete marker post which has been showed below.
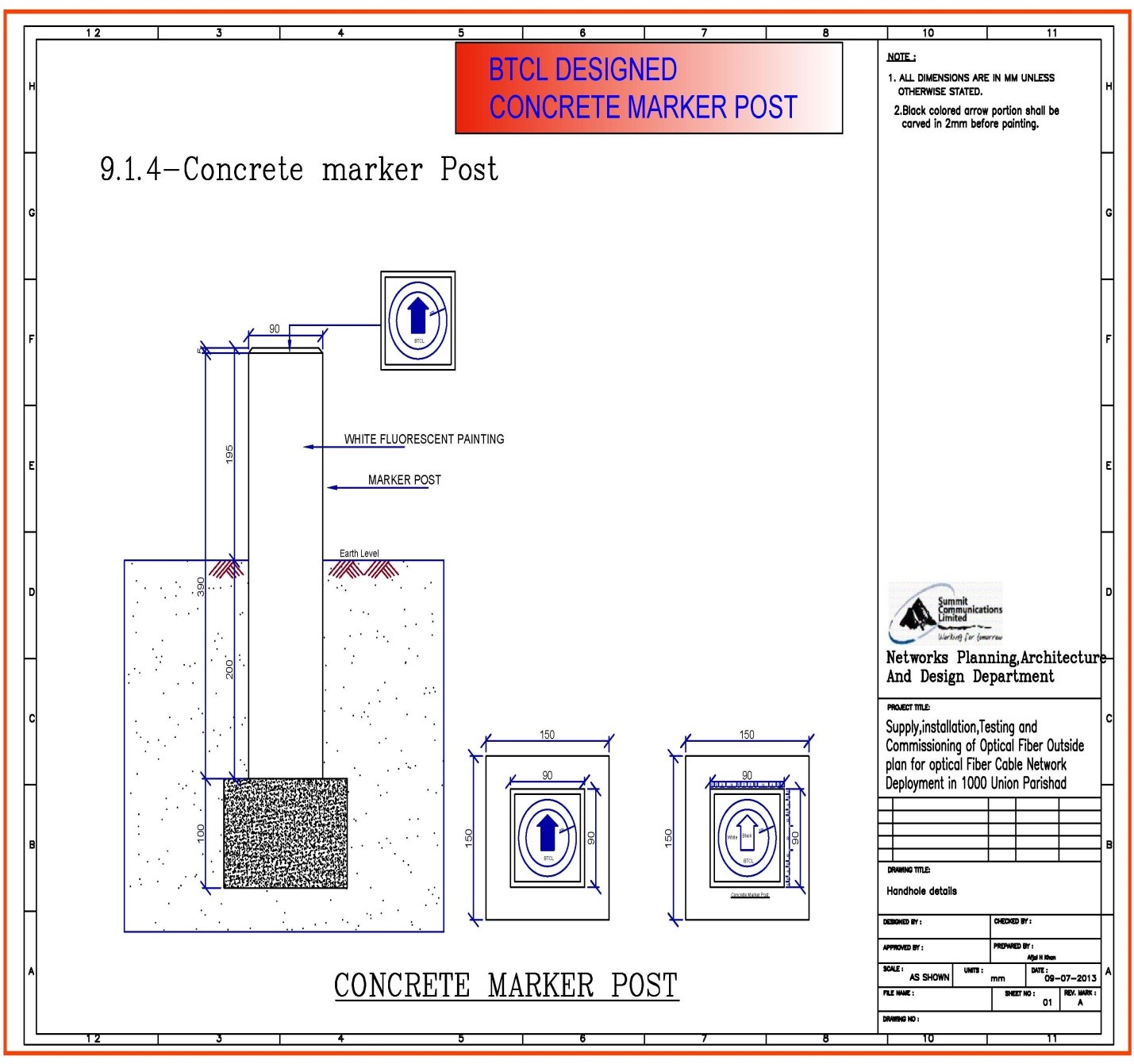
Concrete Marker Post (BTCL Designed)

